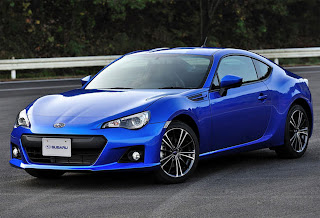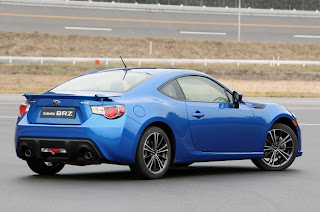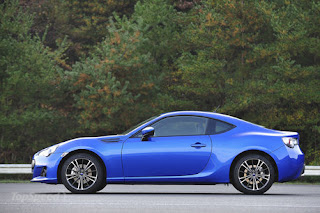Car Auto Online -
Subaru BRZ, Sexy Sports Car with Boxer Rear-wheel Drive Zenith - After
Toyota leaked
specifications of the FT-86 in the internet,
Subaru recently issued a release about the
BRZ STI Concept, the first
Boxer-engined sports car.
The figure of
Subaru BRZ (
Boxer Zenith Rear-wheel drive) first officially appeared in the
Los Angeles Auto Show. The BRZ actually was the result of
collaboration with
Toyota by name Toyobaru, has got
a touch of Subaru Technica International (STI).
Subaru BRZ Design
The touch of STI has created BRZ appearance full of exotic aura, such as stylish hexagonal design of the front grille, eagle-eyed headlights and fin-shaped fog lamp characterized variants of Subaru STI. To support aerodynamic, the front spoiler is made slightly lower and an additional rear wing. The roof is made of carbon fiber material to bring a light weight of the car.
The blue color is the choice as a distinctive identity of Subaru sports car. This color is used as the moment of official
announcement of the paint type 'WR Blue Pearl II' as a new generation of iconic blue of Subaru and STI .
A special powertrain of BRZ is made by Subaru as a special equipment for this rear-wheel drive sports car with mode 'FA'. Remaining to use boxer engine, but without the turbo: 2.0-liter 4-cylinder engine, with 86x86 mm bore and stroke.
STI also sets the suspension of Subaru BRZ, to deliver a good stability. To get an accurate braking performance, Brembo is relied to fill the sector of active safety in all four wheels. 215/45 R18 wheel is used to display a beautiful ‘feet' and suitable traction for the BRZ.





